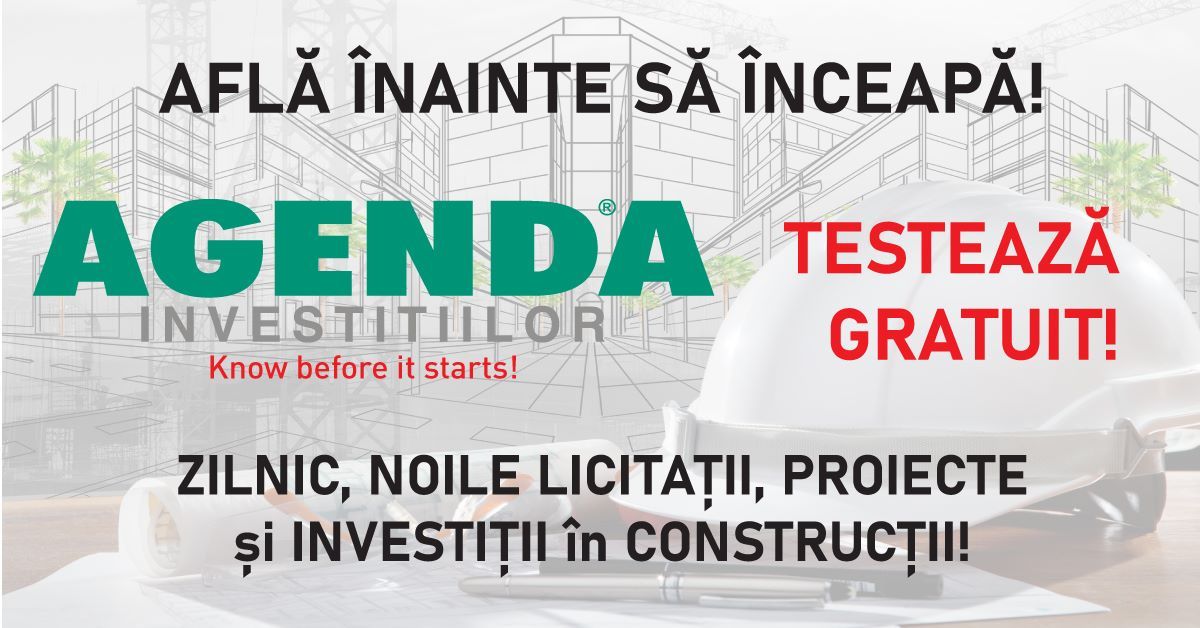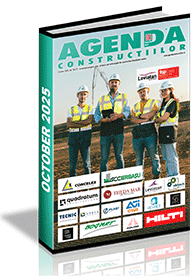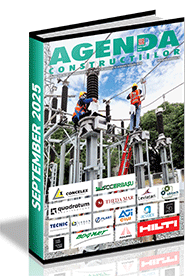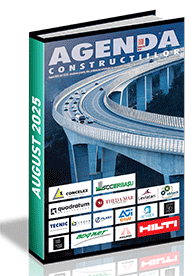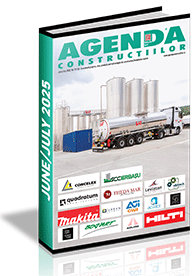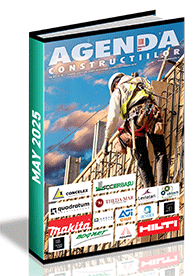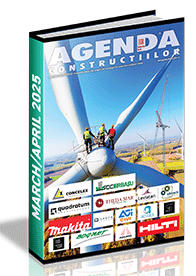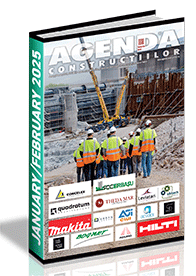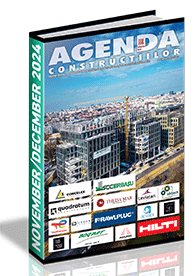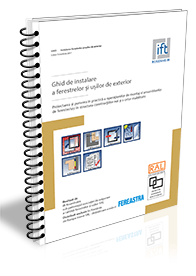| SUSTAINABILITY: Optimization of ventilation systems in buildings |
| English Section Publicat de AG&F 08 Mai 2013 13:29 |
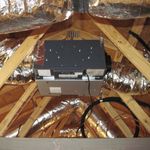 The indoor environmental quality of modern buildings (with residential or other functionality) is measured by analyzing a relatively large number of parameters, but the main criteria accepted by specialists refer to temperature and air properties (relative humidity, chemical composition, etc.). If insulation solves the most heat loss issues, the measures which have to be taken for obtaining the optimal characteristics of air are more complex, consisting in heating/cooling, filtration, monitoring chemical content and so on. All these elements must be controlled, while the heat exchange with the outside is - basically - forbidden. For these reasons, the manner in which the ventilation is done in a sustainable building is a key factor for assessment of a passive house, in accordance with the standard rules. First of all, a detailed presentation of the various ways for air distribution within residential constructions is necessary, through various types of systems that current technology makes available to users. The German standard defines four models of ventilation: anti-humidity, low-level, nominal and intensive. Option three is, in the opinion of experts, sufficient to ensure optimum air cleaning on-site. Volumetric flow corresponding to this phase is the starting point for the design and installation of air distribution. In the last four years, these technologies were grouped into three main categories: plastic tubing (for concrete ceiling), flat channel systems (made of plastic or galvanized steel sheets) and spiral devices made of steel. The materials of the first class consist of HDPE flexible tubes - high density polyethylene. The pipes must have a smooth surface on the inside, in order to ensure the necessary periodic maintenance. Diameters vary between 50 mm and 65 mm, and the hourly volumetric flow are about 30 m3. In what concerns the flat sewers, they are installed in a radial form. Two such complexes are sufficient for each room. Materials are mounted, usually under screed, and manufacturers do not offer slit insulation systems. For further information and a detailed analysis of the current TOP-Agenda Constructiilor issue click here! The indoor environmental quality of modern buildings (with residential or other functionality) is measured by analyzing a relatively large number of parameters, but the main criteria accepted by specialists refer to temperature and air properties (relative humidity, chemical composition, etc.). If insulation solves the most heat loss issues, the measures which have to be taken for obtaining the optimal characteristics of air are more complex, consisting in heating/cooling, filtration, monitoring chemical content and so on. All these elements must be controlled, while the heat exchange with the outside is - basically - forbidden. For these reasons, the manner in which the ventilation is done in a sustainable building is a key factor for assessment of a passive house, in accordance with the standard rules. First of all, a detailed presentation of the various ways for air distribution within residential constructions is necessary, through various types of systems that current technology makes available to users. The German standard defines four models of ventilation: anti-humidity, low-level, nominal and intensive. Option three is, in the opinion of experts, sufficient to ensure optimum air cleaning on-site. Volumetric flow corresponding to this phase is the starting point for the design and installation of air distribution. In the last four years, these technologies were grouped into three main categories: plastic tubing (for concrete ceiling), flat channel systems (made of plastic or galvanized steel sheets) and spiral devices made of steel. The materials of the first class consist of HDPE flexible tubes - high density polyethylene. The pipes must have a smooth surface on the inside, in order to ensure the necessary periodic maintenance. Diameters vary between 50 mm and 65 mm, and the hourly volumetric flow are about 30 m3. In what concerns the flat sewers, they are installed in a radial form. Two such complexes are sufficient for each room. Materials are mounted, usually under screed, and manufacturers do not offer slit insulation systems. For further information and a detailed analysis of the current TOP-Agenda Constructiilor issue click here! |
ABONARE REVISTA (click aici): PROIECTE | INVESTITII | REVISTE | INDEX COMPANII
DATE DE CONTACT: Agenda Constructiilor & Fereastra - Tel/Fax: 021-336.04.16, 031-401.63.88
Stiri & Comunicate
Documente
07 apr 2022
11 aug 2020
09 iul 2020
26 mar 2020


